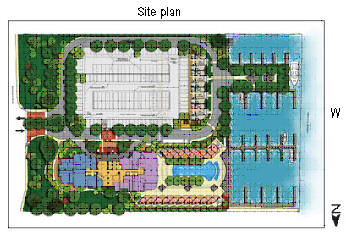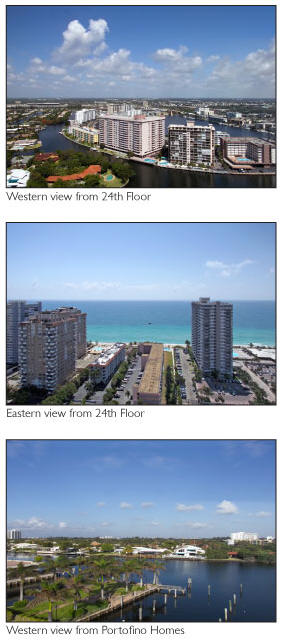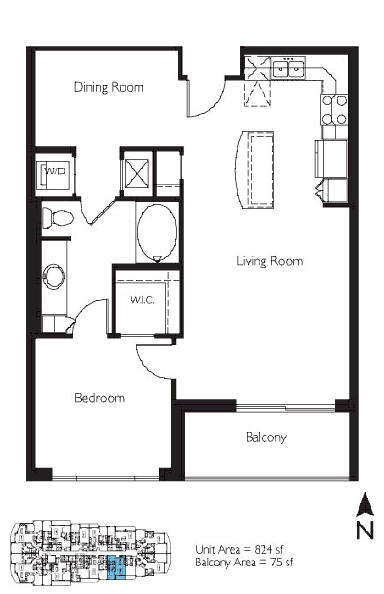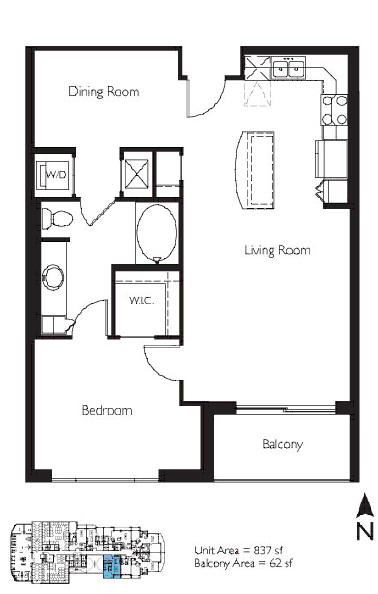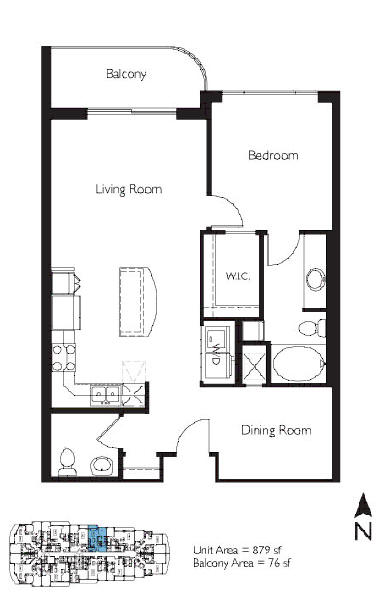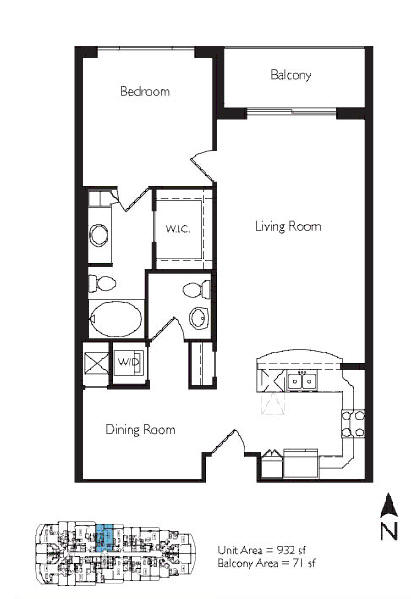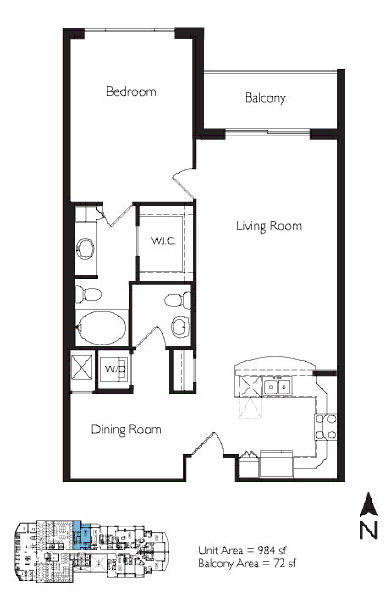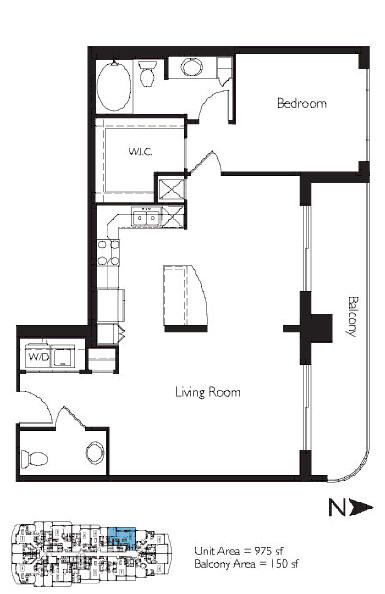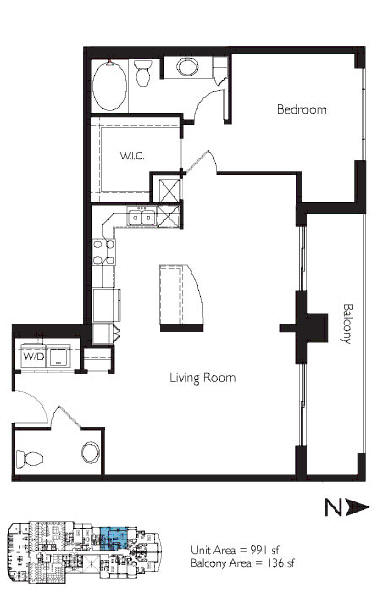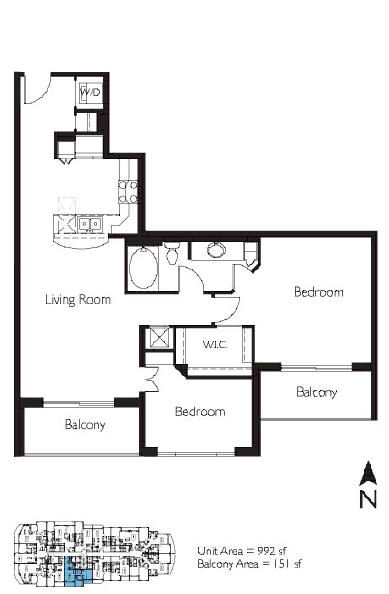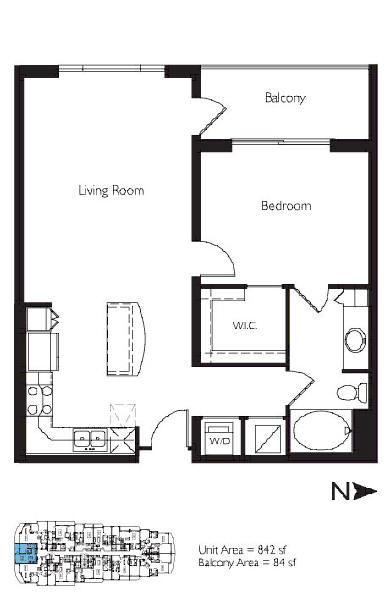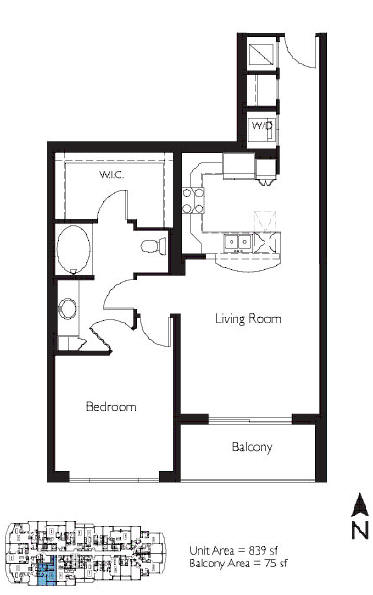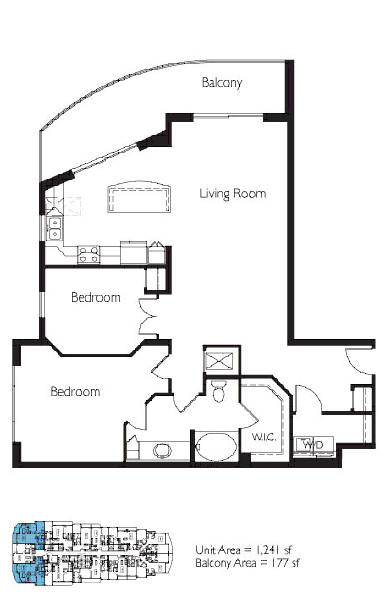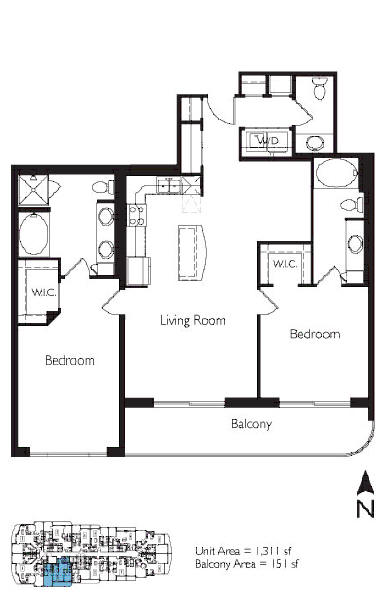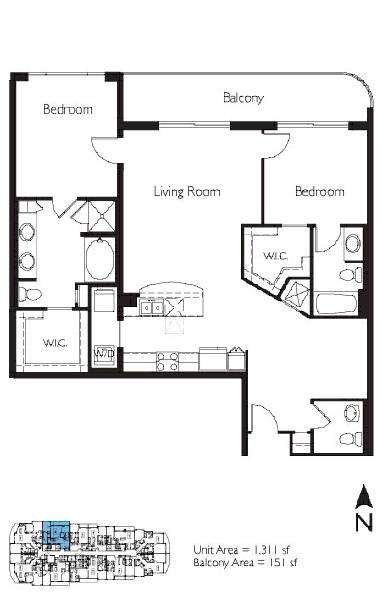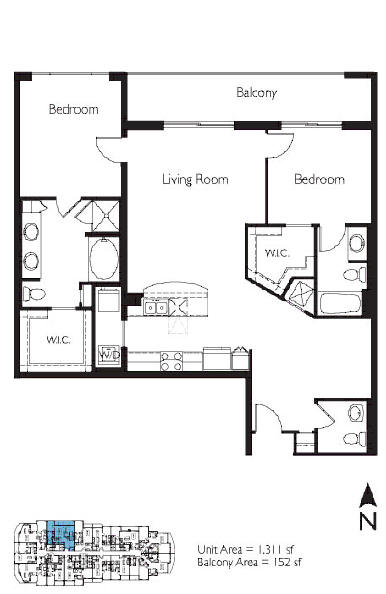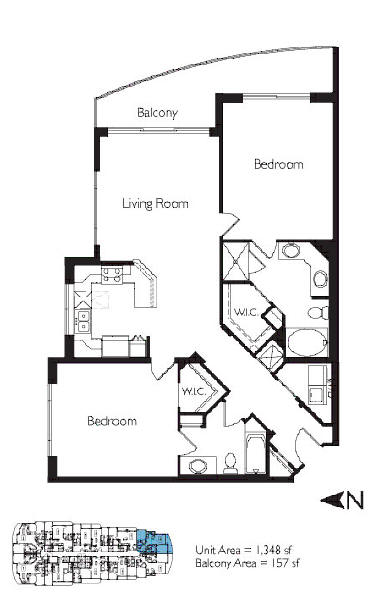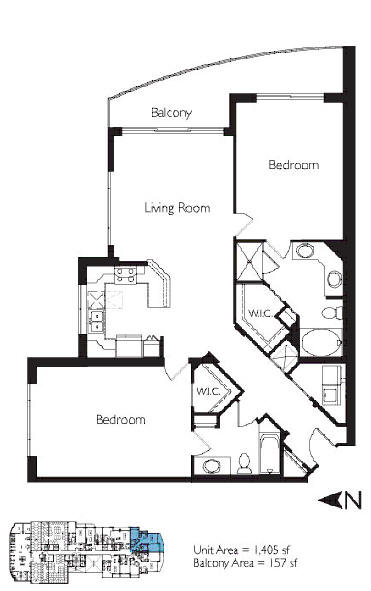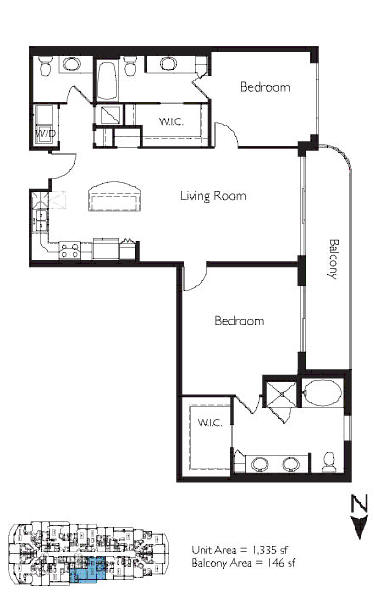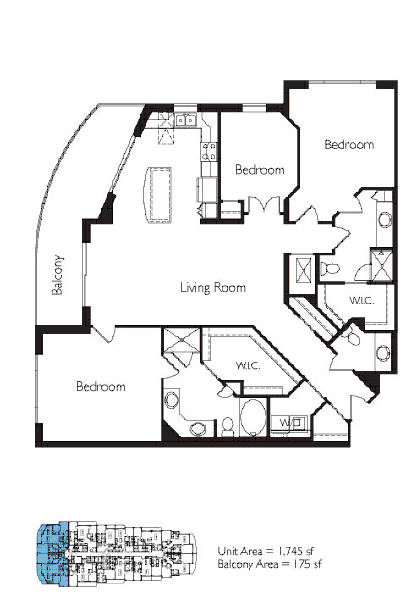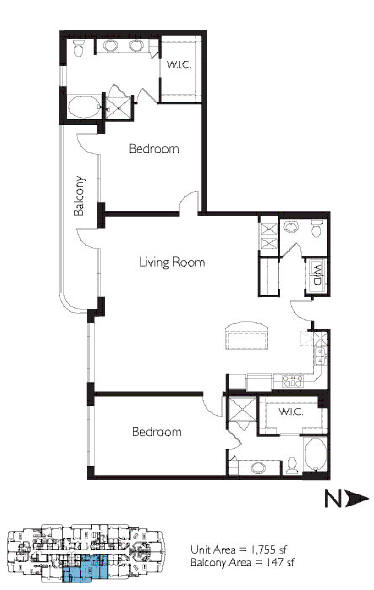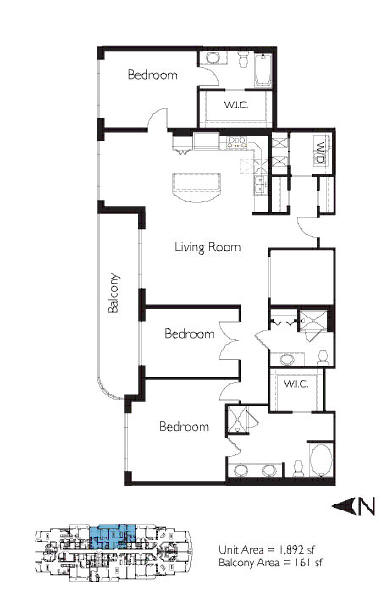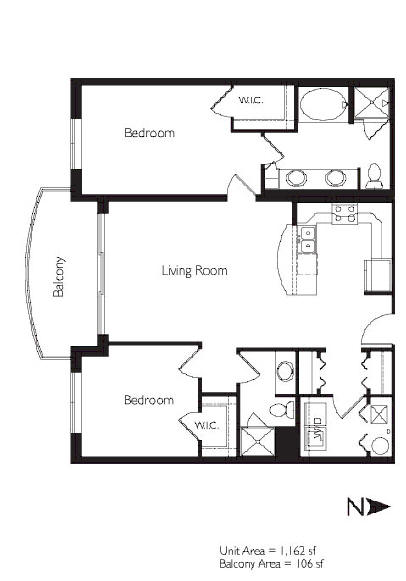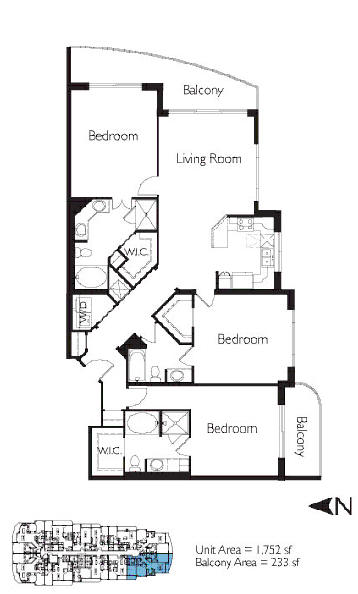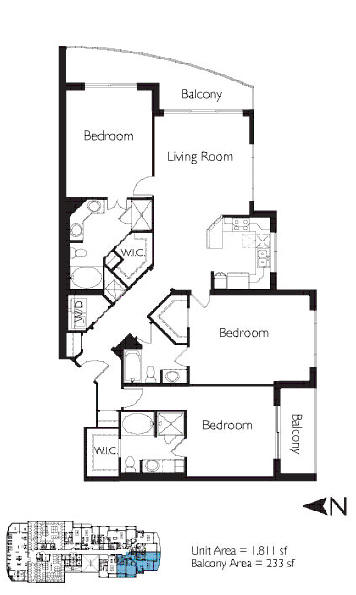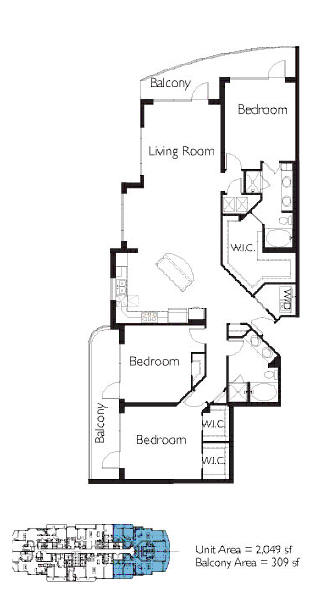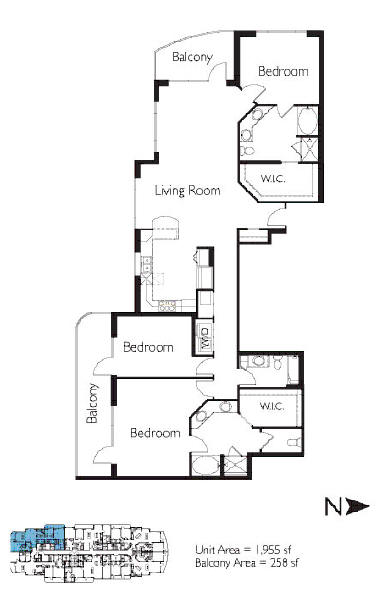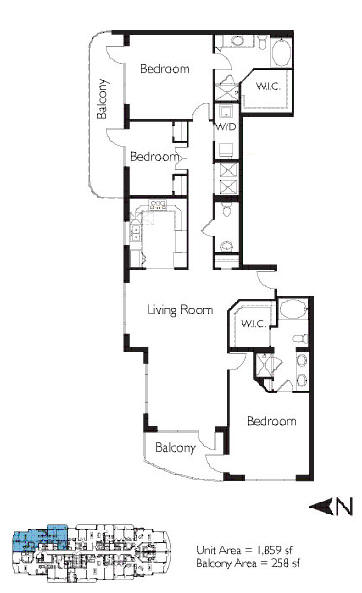![]() PRE-CONSTRUTION
PRE-CONSTRUTION

HALLANDALE BEACH/MIAMI
HIGHRISE
|
S. Ocean Drive Hallandale Beach, FL 33009 Ocean Marine Yacht Club will be Broward's County newest waterfront condominium residences providing a lifestyle in Hallandale Beach to match the newest communities in the area. The exciting design of the 27-story tower, with outstanding views of the ocean and the Intracoastal waterway, will feature 283 residences including over twenty floorplans with one, two and three bedrooms selections. With 24 penthouses, 16 "Portofino" residences overlooking the 48 slip Marina, the choices at Ocean Marine Yacht Club will be endless. In addition to superior unit designs and the latest in kitchen and bath finishes, Ocean Marine Yacht Club has complete lifestyle amenities including: 36 two-story cabanas surrounding a large infinity pool focused to the Intracoastal and with undisturbed sun; beach access; a state of the art fitness facility overlooking the pool and spa; 9 foot high ceilings in all units and ten foot ceilings in the penthouses; high speed video and data infrastructure; club room and lounge for exclusive use of the residents; high speed elevators; assigned parking in a covered garage; resident storage units and four uniquely appointed suites for use by guests of the residents. Ocean Marine Yacht Club will set the new standard in waterfront living in Broward County. This project will commence construction 4th Quarter, 2004. |
||||||||||||||||||||||||||||||||
|
BUILDING
The residences will have excellent finishes. Floor to ceiling glass and large balconies for tremendous views in many directions including terrific views of the ocean and intracoastal waterways.
|
||||||||||||||||||||||||||||||||
|
LOCATION • Steps to Ocean • Minutes from Aventura Mall and Diplomat Landings • A short drive to the Shoppes of Bal Harbour • Close to fine restaurants, food markets, banks and convenience store • A short distance to houses of worship • Minutes to Hollywood’s vibrant downtown area, Las Olas and downtown Ft. Lauderdale • Easy access to Ft. Lauderdale Int’l Airport and Port Everglades • A short drive to the exciting South Beach nightlife and Miami Int’l Airport |
|
|||||||||||||||||||||||||||||||
|
VIEWS
|
||||||||||||||||||||||||||||||||
SEVERAL
FLOOR PLANS:
|
||||||||||||||||||||||||||||||||
New Construction information on this website is not paid advertising. I am not the exclusive agent for any developer. This website does not simply reiterate developer's press releases. What you read on here is independent information drawn from press reports and other public records as well as talking with insiders after reviewing the developer's materials. I hope you find it helpful, objective and authoritative. The seller reserves the absolute right, in its sole judgment and discretion to substitute appliances, materials, fixtures and equipment of equal or greater value for those specified. All dimensions are furnished by the developer and are approximate. Floor Plans are subject to change without notice. Furnishings where used in illustrations are for artistic purposes only. Ask for a standard Features and Amenities List for residence features. Information presented here is believed to be accurate but not warranted. No Reliance on Oral Representations This is not intended to be and does not constitute an offer in any state or jurisdiction where prohibited by law. All prices are subject to change without notice. The drawings are artist renderings, conceptual only, and the developer expressly reserves the right to make modifications. All features, dimensions and specifications are approximate and are subject to change without notice. Maps may not be to scale. Actual distances may vary. All references to clubs, golf clubs and membership opportunities and other amenities are subject to fees, dues and availability. Renderings are the interpretation of the artist. Equal Housing Opportunity Image Setters Realty is committed to the letter and spirit of U.S. policy for the achievement of equal housing opportunity throughout the nation. Avatar encourages and supports an affirmative advertising and marketing program in which there are no barriers to obtaining housing because of race, color, religion, sex, handicap, familial status, or national origin.
|
||||||||||||||||||||||||||||||||


